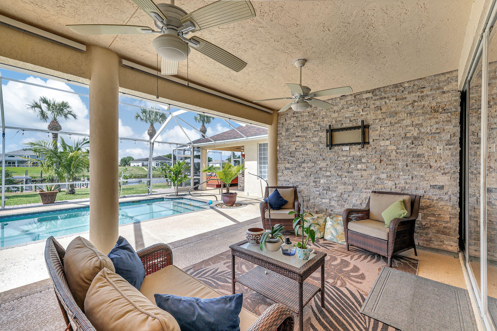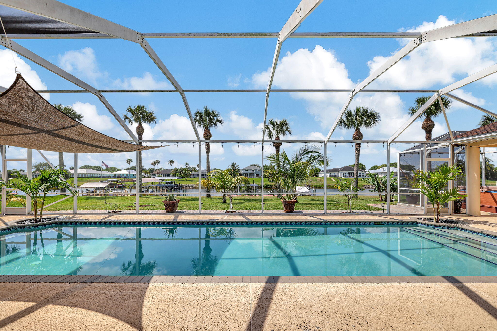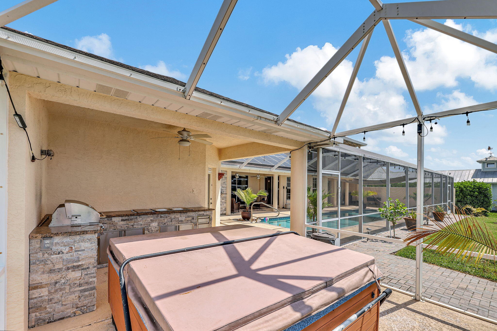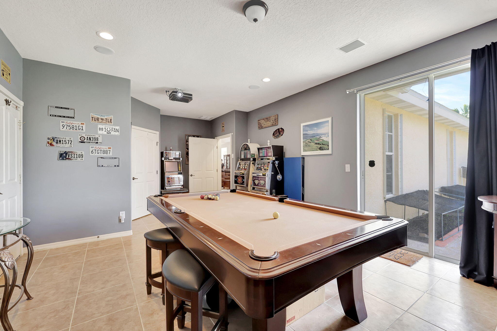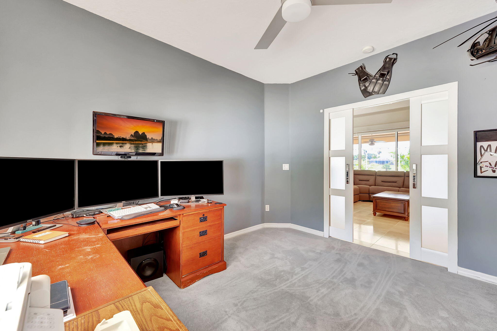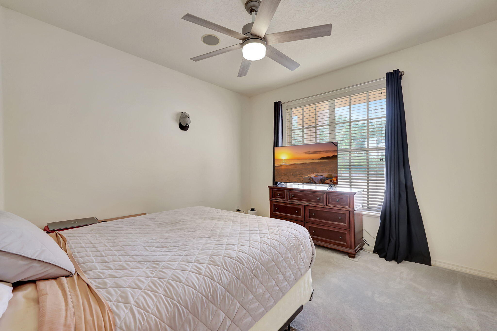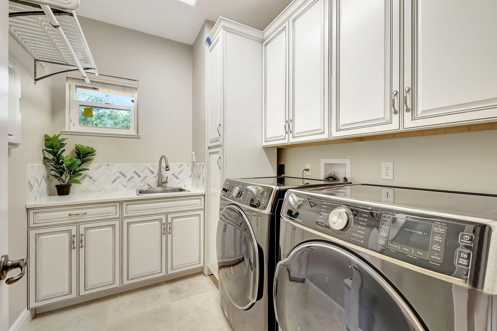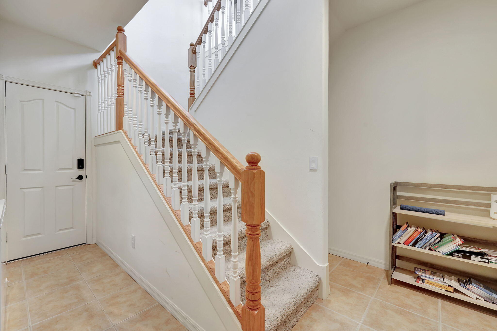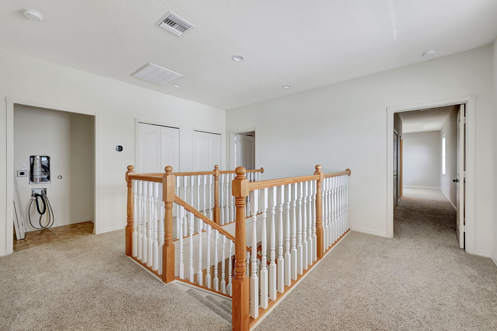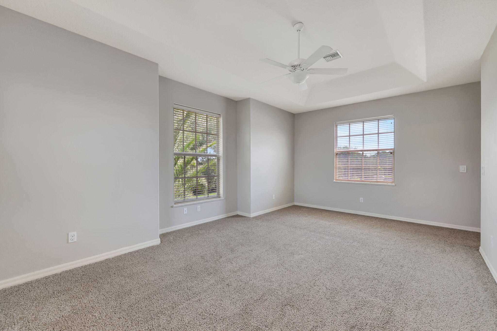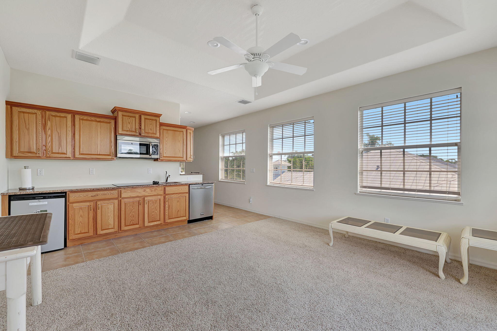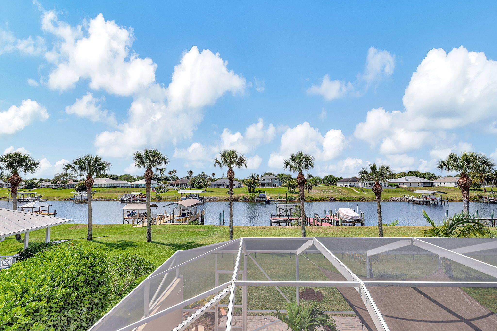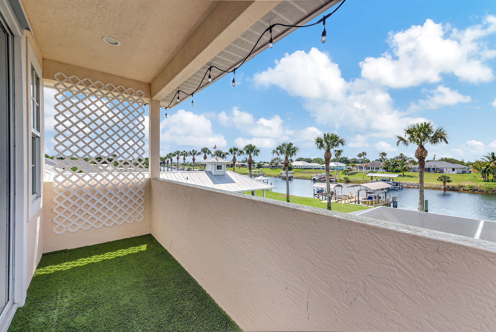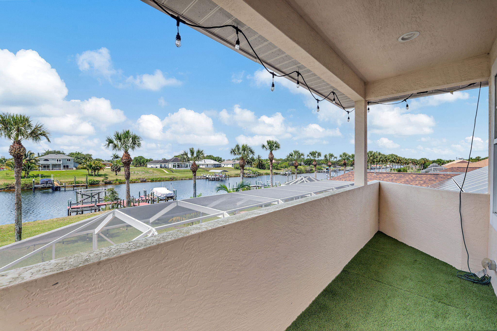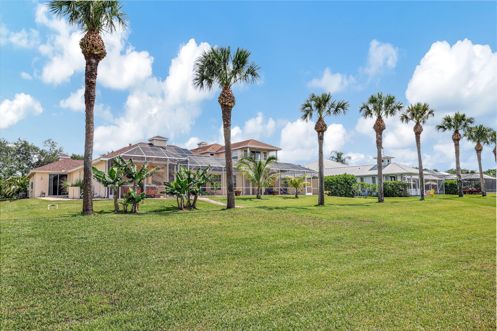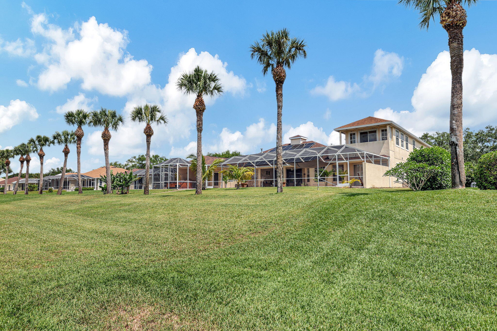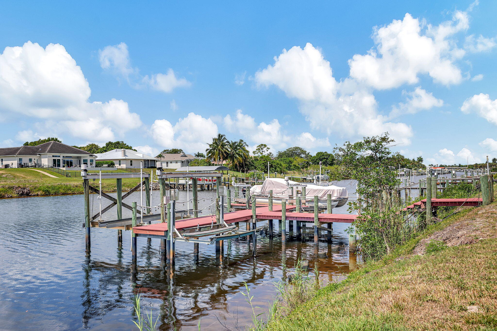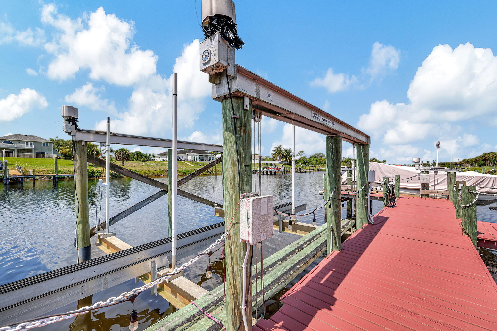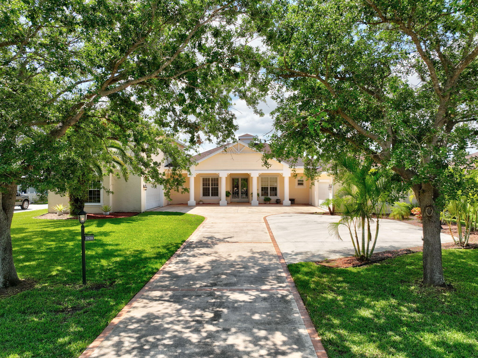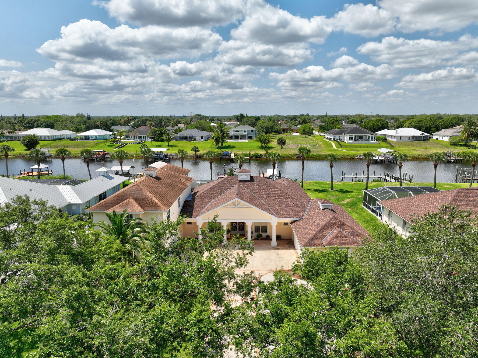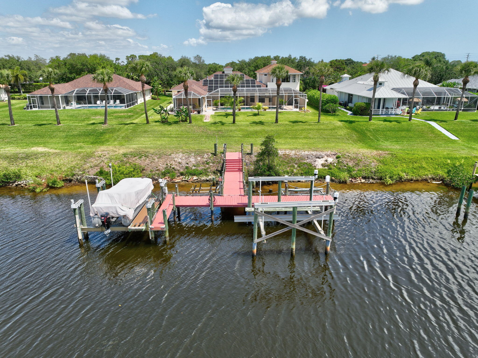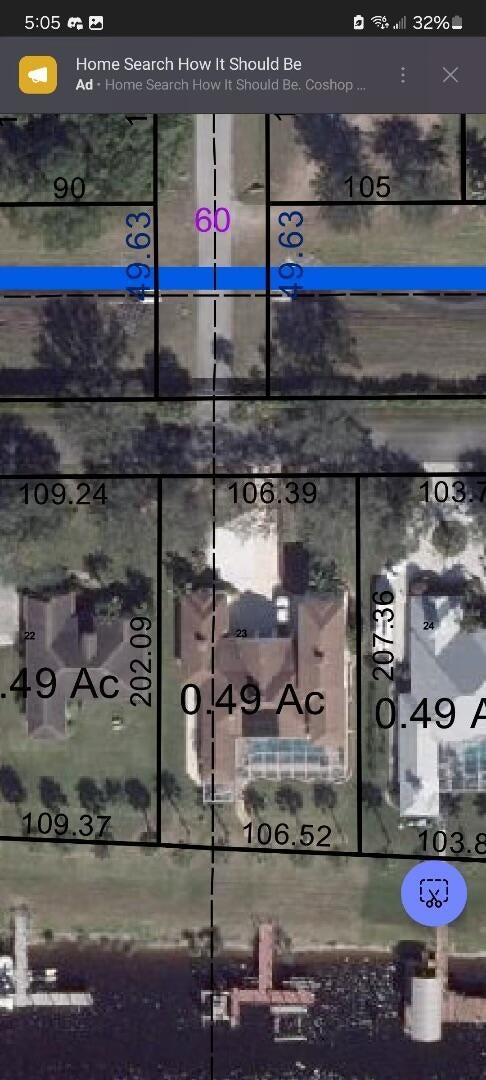Address2638 Sw River Shore Dr, Port Saint Lucie, FL, 34984
Price$1,350,000
- 5 Beds
- 6 Baths
- Residential
- 4,719 SQ FT
- Built in 2002
Oh yes! This custom built waterfront home has it all with easy ocean access, wide canal views and private deep water dock with 2 boat lifts (16k & 24K) and 2 PWC lifts. This spacious updated CBS home offers 5 bed/6 bath/6 car garage/office/bonus media room including a 2bed/2bath attached guest apartment upstairs with kitchen, sitting area and covered balcony overlooking the water. With over 4700 sq ft under air and 7200 total sq ft you have plenty of room to bring all of your toys! Enjoy year round outdoor entertaining with screened pool, spa & outdoor kitchen overlooking the C-24 canal. Updates include main home new roof with solar panels, 2 new AC units & water heaters, new kitchen, new laundry room, new master closet & new electric car charger outlet. Make this your new home!
Essential Information
- MLS® #RX-10985885
- Price$1,350,000
- HOA Fees$134
- Taxes$15,407 (2023)
- Bedrooms5
- Bathrooms6.00
- Full Baths6
- Square Footage4,719
- Acres0.50
- Price/SqFt$286 USD
- Year Built2002
- TypeResidential
- StyleContemporary, Traditional
- StatusActive
Community Information
- Address2638 Sw River Shore Dr
- Area7170
- SubdivisionSOUTH RIVER SHORES
- DevelopmentSouth River Shores
- CityPort Saint Lucie
- CountySt. Lucie
- StateFL
- Zip Code34984
Sub-Type
Residential, Single Family Detached
Restrictions
Buyer Approval, Lease OK, No RV
Utilities
Cable, 3-Phase Electric, Public Sewer, Public Water, Well Water
Parking
2+ Spaces, Driveway, Garage - Attached, Golf Cart, Guest
Waterfront
Canal Width 81 - 120, Interior Canal, Ocean Access, One Fixed Bridge, Seawall
Pool
Inground, Salt Water, Screened, Spa
Interior Features
Fireplace(s), Cook Island, Laundry Tub, Pantry, Roman Tub, Split Bedroom, Volume Ceiling, Walk-in Closet
Appliances
Auto Garage Open, Dishwasher, Disposal, Dryer, Microwave, Range - Electric, Refrigerator, Reverse Osmosis Water Treatment, Storm Shutters, Wall Oven, Washer
Exterior Features
Auto Sprinkler, Built-in Grill, Covered Patio, Fruit Tree(s), Open Balcony, Shutters, Solar Panels, Well Sprinkler
Lot Description
1/2 to < 1 Acre, Paved Road, Private Road, West of US-1
Office
The Keyes Company (Tequesta)
Amenities
- AmenitiesNone
- # of Garages6
- ViewCanal, Pool
- Is WaterfrontYes
- Has PoolYes
Interior
- HeatingCentral
- CoolingCentral
- FireplaceYes
- # of Stories2
- Stories2.00
Exterior
- WindowsBlinds, Drapes
- RoofComp Shingle
- ConstructionCBS, Concrete
School Information
- ElementaryFloresta Elementary School
- MiddleSouthport Middle School
Additional Information
- Days on Website38
- ZoningResidential
- Contact InfoStevefroggatt@keyes.com
Listing Details
Price Change History for 2638 Sw River Shore Dr, Port Saint Lucie, FL (MLS® #RX-10985885)
| Date | Details | Change |
|---|---|---|
| Status Changed from New to Active | – | |
| Status Changed from Pending to New | – | |
| Status Changed from New to Pending | – |
Similar Listings To: 2638 Sw River Shore Dr, Port Saint Lucie
158 Se Strada Tione
Port Saint Lucie, Fl 34952
$1,200,000
- 4 Beds
- 3 Full Baths
- 1 Half Baths
- 3,400 SqFt
- 2441 Se North Lookout Blvd
- 2461 Se North Lookout Blvd
- 12150 Riverbend Rd
- 130 Se Rio Angelica
- 126 Se Mira Lavella
- 230 Se Bella Strano
- 2421 Se North Lookout Blvd
- 182 Se Bella Strano
- 170 Se Rio Angelica
- 207 Se Bella Strano
- 221 Se Bella Strano
- 109 Se Via Verona
- 113 Se Via Verona
- 110 Se Via Verona
- 118 Se Mira Lavella

All listings featuring the BMLS logo are provided by BeachesMLS, Inc. This information is not verified for authenticity or accuracy and is not guaranteed. Copyright ©2024 BeachesMLS, Inc.
Listing information last updated on June 16th, 2024 at 5:45pm EDT.
 The data relating to real estate for sale on this web site comes in part from the Broker ReciprocitySM Program of the Charleston Trident Multiple Listing Service. Real estate listings held by brokerage firms other than NV Realty Group are marked with the Broker ReciprocitySM logo or the Broker ReciprocitySM thumbnail logo (a little black house) and detailed information about them includes the name of the listing brokers.
The data relating to real estate for sale on this web site comes in part from the Broker ReciprocitySM Program of the Charleston Trident Multiple Listing Service. Real estate listings held by brokerage firms other than NV Realty Group are marked with the Broker ReciprocitySM logo or the Broker ReciprocitySM thumbnail logo (a little black house) and detailed information about them includes the name of the listing brokers.
The broker providing these data believes them to be correct, but advises interested parties to confirm them before relying on them in a purchase decision.
Copyright 2024 Charleston Trident Multiple Listing Service, Inc. All rights reserved.






















