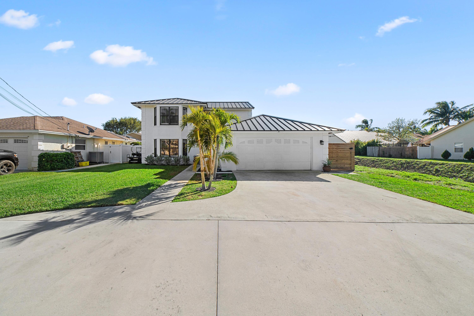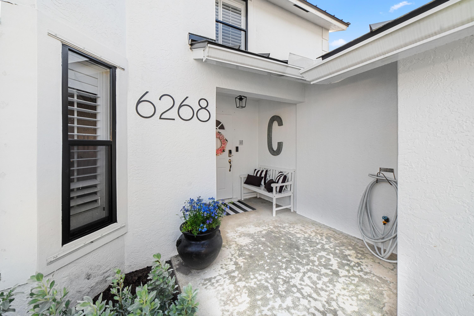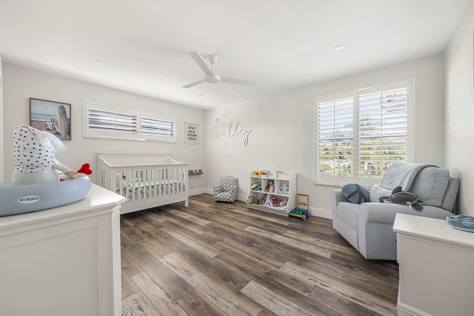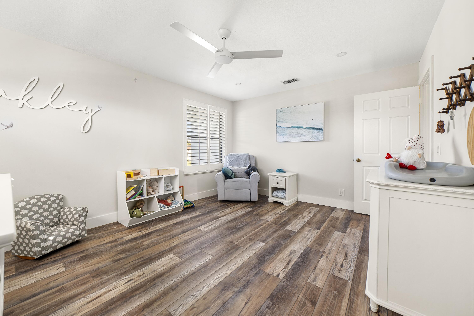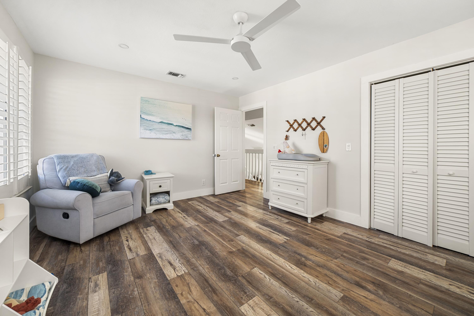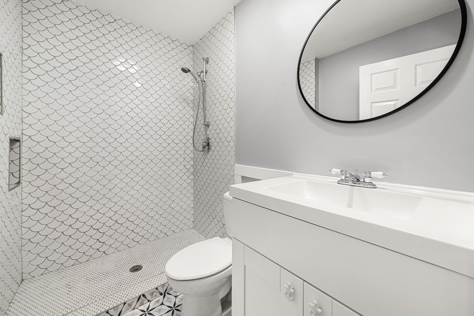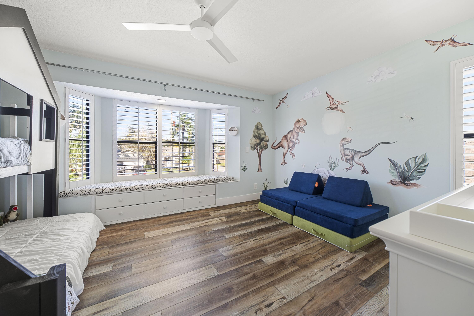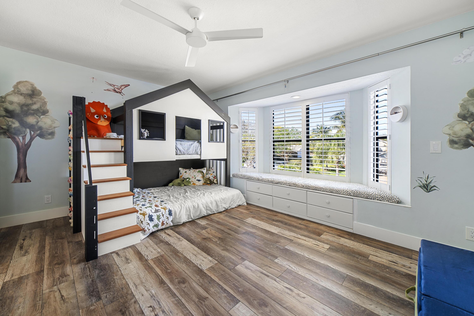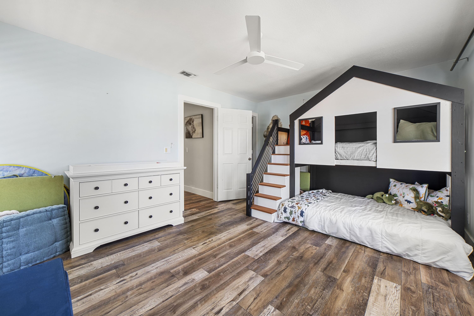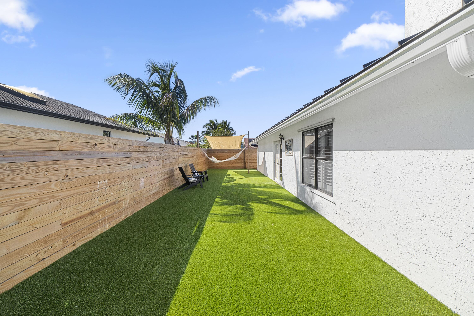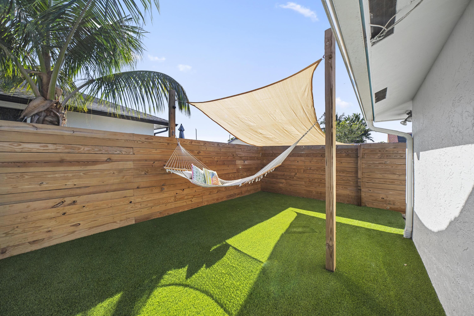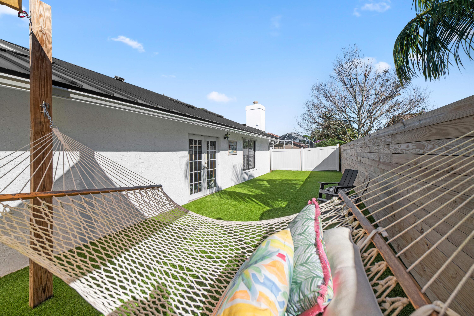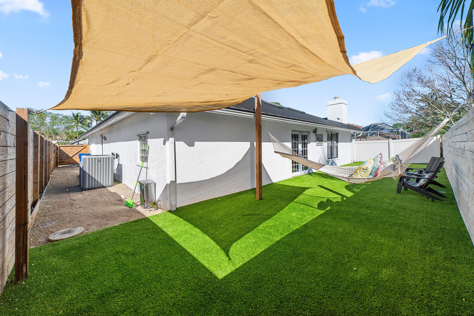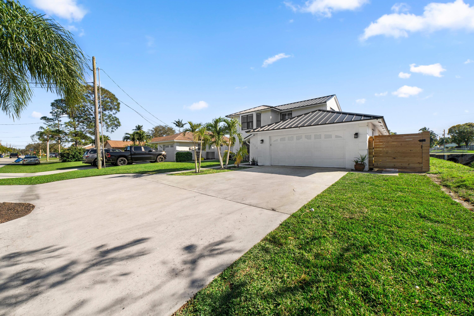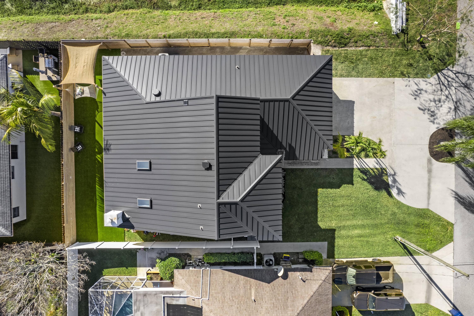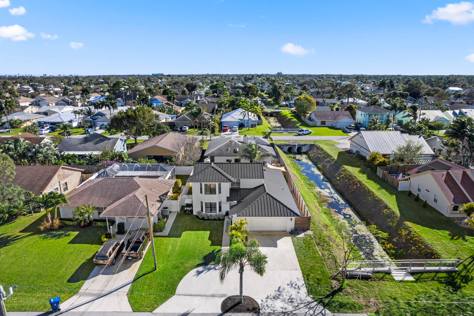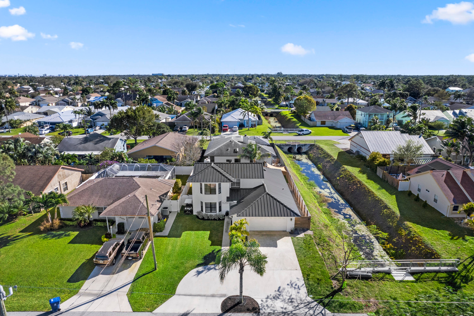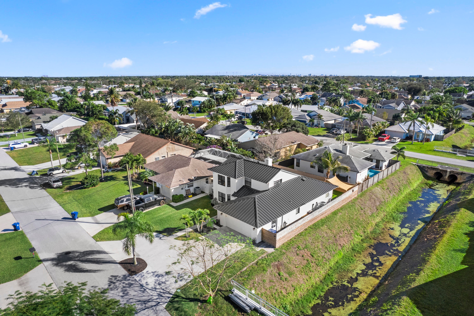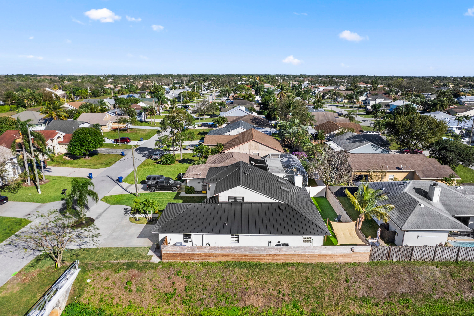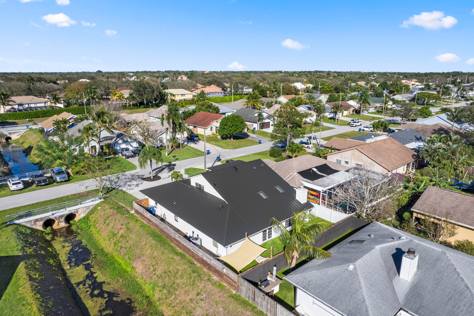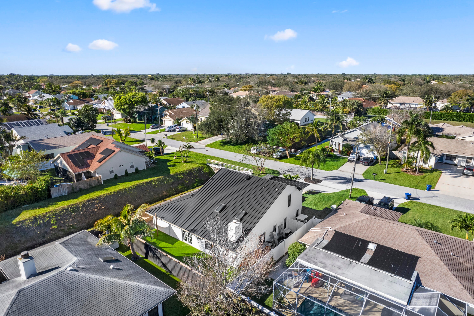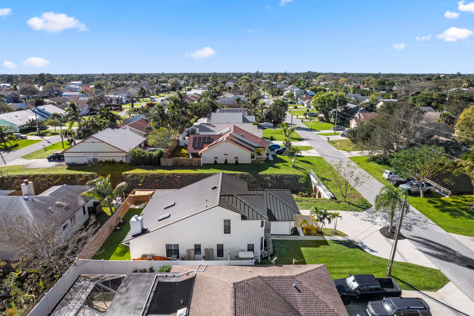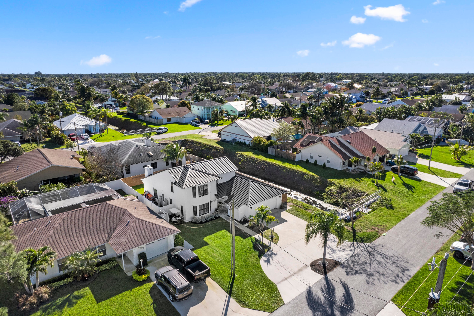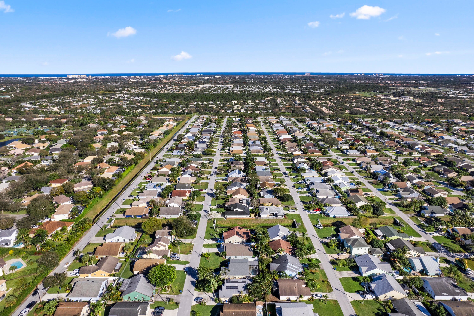Address6268 Robinson St, Jupiter, FL, 33458
Price$850,000
- 4 Beds
- 4 Baths
- Residential
- 2,398 SQ FT
- Built in 1990
Discover the dream home opportunity in one of Jupiter's most desirable neighborhoods, The Heights. This spacious two-story home features 4 bedrooms, 3.5 bathrooms, and a 2022 metal roof, offering ample space and modern aesthetics. The freshly redone backyard, complete with pet-friendly turf, adds a touch of luxury and convenience.Inside, the great room welcomes you with vaulted ceilings and abundant natural light. On the first floor Two master bedrooms with large walk-in closets provide ample storage in every room. Upstairs you will find 2 additional spacious bedrooms with tons of storage and an update bathroom.The vibrant community fosters a neighbor-friendly environment, highlighted by a sprawling park for family fun and monthly events to connect with locals and transplants alike. Conveniently located only 6 miles from the beaches, this home is the perfect spot in Palm Beach County to celebrate holidays with family and friends. Seize the opportunity to own the largest home currently available in the neighborhood - call your agent and schedule a showing today before this dream home slips away.
Essential Information
- MLS® #RX-10956034
- Price$850,000
- HOA Fees$0
- Taxes$5,726 (2023)
- Bedrooms4
- Bathrooms4.00
- Full Baths3
- Half Baths1
- Square Footage2,398
- Acres0.14
- Price/SqFt$354 USD
- Year Built1990
- TypeResidential
- RestrictionsNone
- StyleContemporary
- StatusActive
Community Information
- Address6268 Robinson St
- Area5330
- DevelopmentHeights
- CityJupiter
- CountyPalm Beach
- StateFL
- Zip Code33458
Sub-Type
Residential, Single Family Detached
Subdivision
NORTH PALM BEACH HEIGHTS UNREC ON AM-45
Amenities
Playground, Sidewalks, Basketball
Utilities
Cable, 3-Phase Electric, Public Sewer, Public Water
Parking
2+ Spaces, Driveway, Garage - Attached, Golf Cart, RV/Boat, Drive - Circular
Interior Features
Pantry, Volume Ceiling, Walk-in Closet, Sky Light(s), Roman Tub, French Door, Decorative Fireplace
Appliances
Auto Garage Open, Dishwasher, Dryer, Microwave, Range - Electric, Refrigerator, Washer, Water Heater - Elec, Storm Shutters
Elementary
Lighthouse Elementary School
High
William T. Dwyer High School
Amenities
- # of Garages2
- WaterfrontNone
Interior
- HeatingCentral, Electric
- CoolingCentral, Electric
- FireplaceYes
- # of Stories2
- Stories2.00
Exterior
- Exterior FeaturesAuto Sprinkler, Fence
- Lot Description< 1/4 Acre, Paved Road
- WindowsBay Window
- RoofMetal
- ConstructionCBS
School Information
- MiddleIndependence Middle School
Additional Information
- Days on Website86
- ZoningR1
Listing Details
- OfficeReal Broker, LLC
Price Change History for 6268 Robinson St, Jupiter, FL (MLS® #RX-10956034)
| Date | Details | Change |
|---|---|---|
| Status Changed from Price Change to Active | – | |
| Status Changed from Active to Price Change | – | |
| Price Reduced from $875,000 to $850,000 | ||
| Status Changed from New to Active | – |
Similar Listings To: 6268 Robinson St, Jupiter
- ArtiGras 2014 Will Be In Abacoa February 15-17 in Jupiter, FL
- New Courtyard By Marriott Hotel Opens in Jupiter’s Abacoa Community
- Tiger Woods Opens New Restaurant in Jupiter, Florida
- A Personal Perspective: Agent Tom DiSarno In Jupiter Inlet Colony, FL
- The Best Summer Camps in Jupiter and Palm Beach Gardens, Florida
- Ocean Walk is the Malibu of Jupiter
- Top 5 Things to Do in Jupiter, FL
- Riverfront Homes in Jupiter-Tequesta
- Eight Things to do in Jupiter, Florida
- New Year’s Eve in Palm Beach County
- 5695 Pennock Point Rd
- 18826 Loxahatchee River Rd
- 5874 Pennock Point Rd
- 5548 Pennock Point Road
- 5524 Pennock Point Rd
- 19121 Se Reach Island Lane
- 1855 Center St
- 137 W Village Wy
- 274 Locha Dr
- 18808 Se Windward Island Lane
- 18040 Via Rio
- 130 S Village Wy
- Lt 4 19370 Loxahatchee River Road
- 20177 Se Bridgewater Dr
- 219 Echo Dr

All listings featuring the BMLS logo are provided by BeachesMLS, Inc. This information is not verified for authenticity or accuracy and is not guaranteed. Copyright ©2024 BeachesMLS, Inc.
Listing information last updated on April 28th, 2024 at 3:15am EDT.
 The data relating to real estate for sale on this web site comes in part from the Broker ReciprocitySM Program of the Charleston Trident Multiple Listing Service. Real estate listings held by brokerage firms other than NV Realty Group are marked with the Broker ReciprocitySM logo or the Broker ReciprocitySM thumbnail logo (a little black house) and detailed information about them includes the name of the listing brokers.
The data relating to real estate for sale on this web site comes in part from the Broker ReciprocitySM Program of the Charleston Trident Multiple Listing Service. Real estate listings held by brokerage firms other than NV Realty Group are marked with the Broker ReciprocitySM logo or the Broker ReciprocitySM thumbnail logo (a little black house) and detailed information about them includes the name of the listing brokers.
The broker providing these data believes them to be correct, but advises interested parties to confirm them before relying on them in a purchase decision.
Copyright 2024 Charleston Trident Multiple Listing Service, Inc. All rights reserved.

